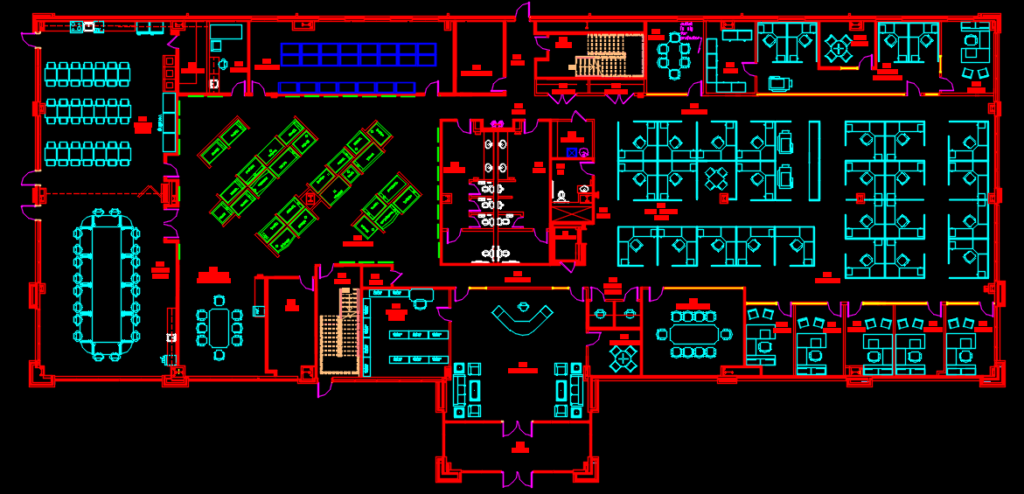Preliminary Space Planning

SERVICE OVERVIEW
Space Planner in Atlanta GA
Catter Design Group will create a preliminary space plan based the requirements for your space.
We will develop a plan showing partition walls, room dimensions, and a generic furnishings plan. Space planning also considers several design parameters, such as your project goals, your organizational hierarchy and adjacencies, and space allocation criteria.
The preliminary space plan also includes compliance with building codes and the ADA, consideration of work flow, the constraints of fixed building elements, building system interfaces, and security and privacy issues, as well as flexibility for accommodating future growth.
Please contact us for further details!
