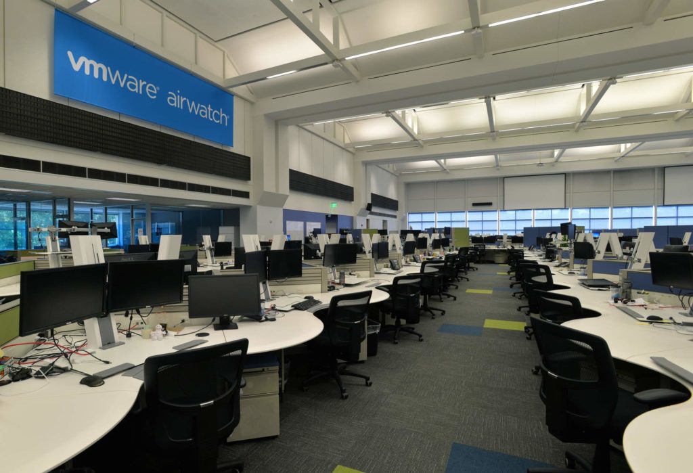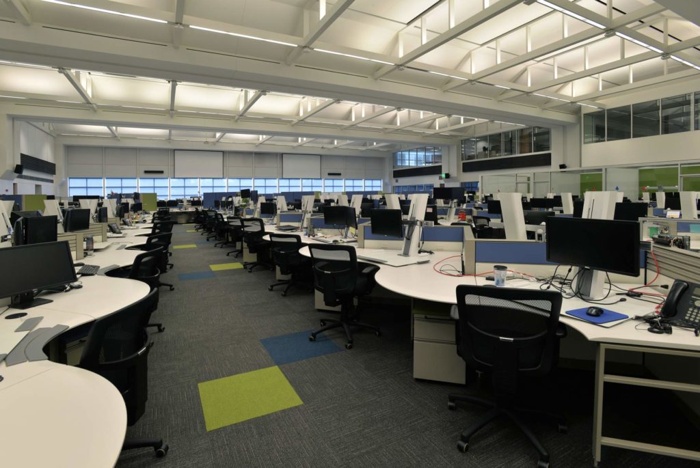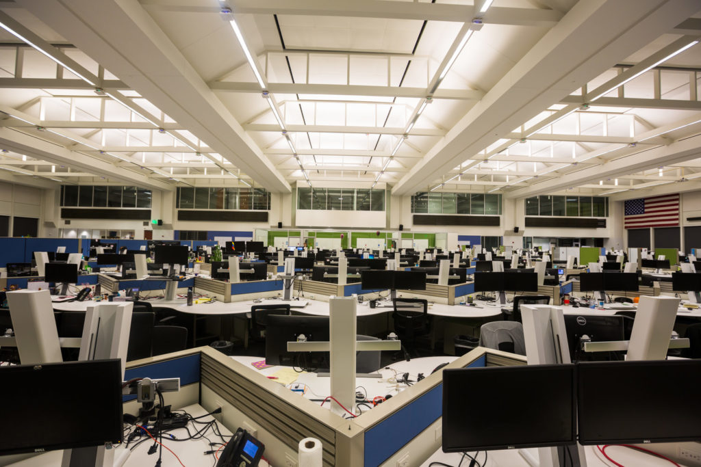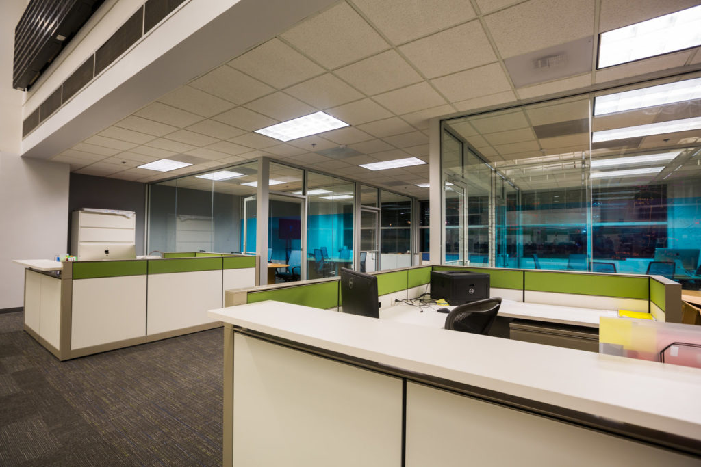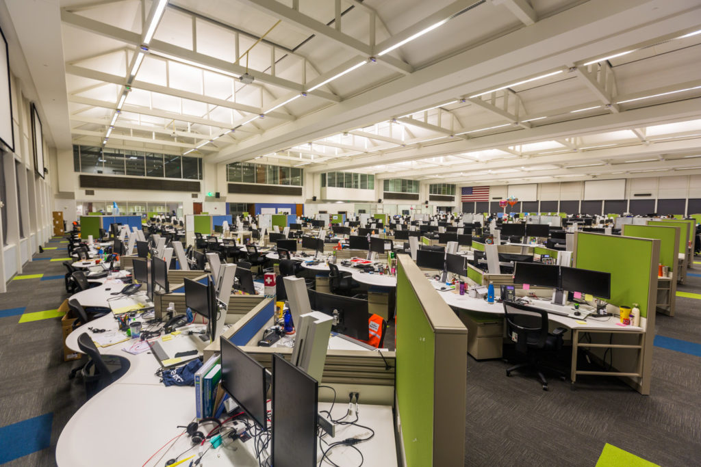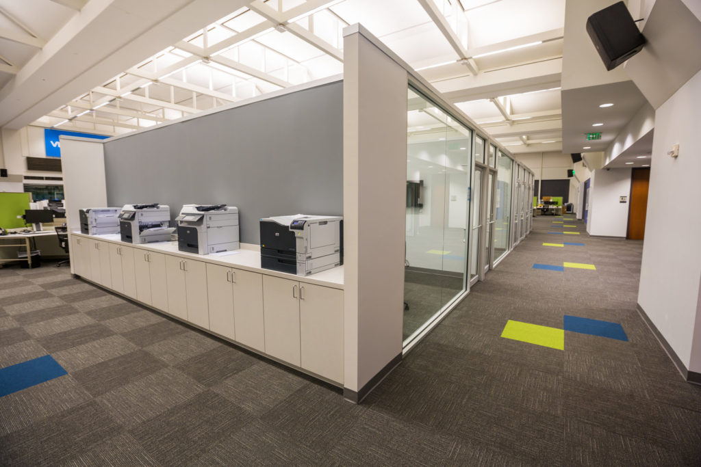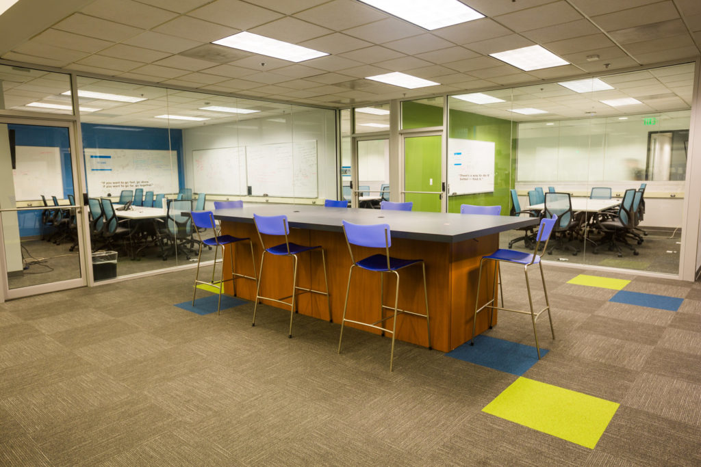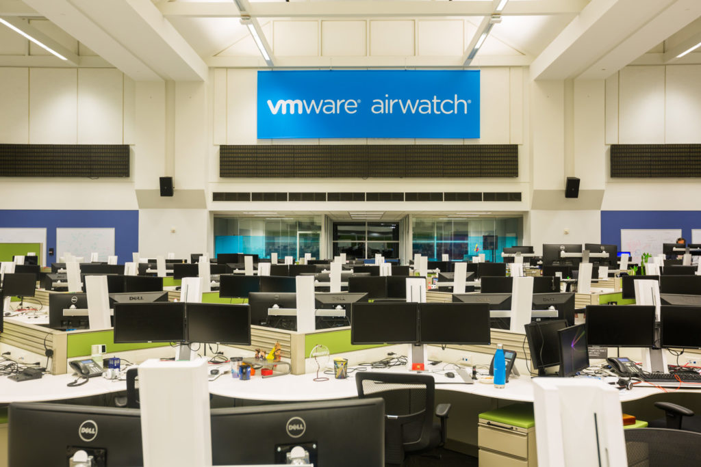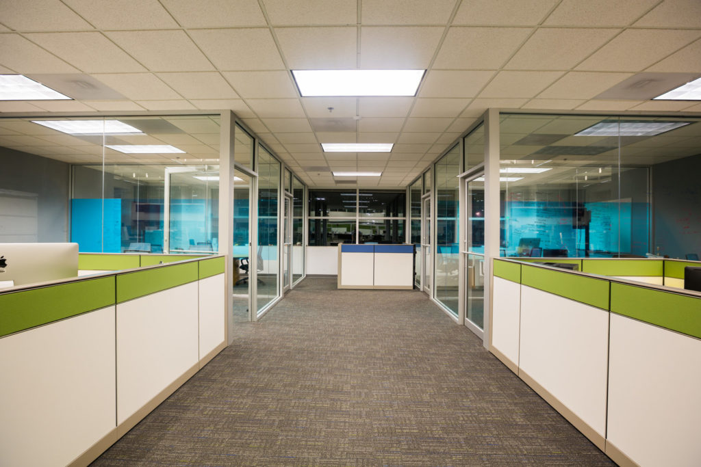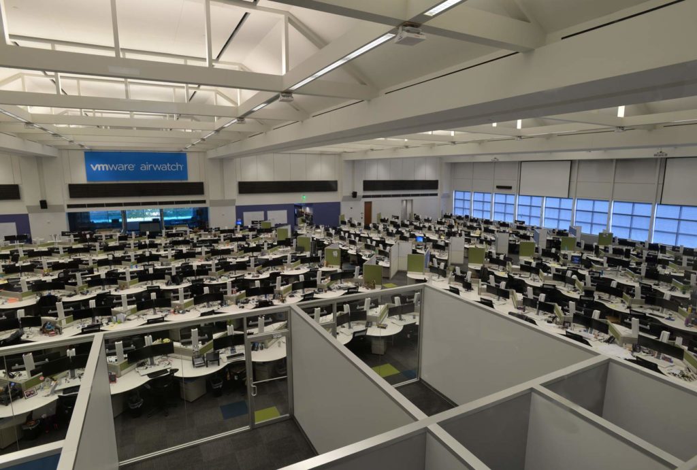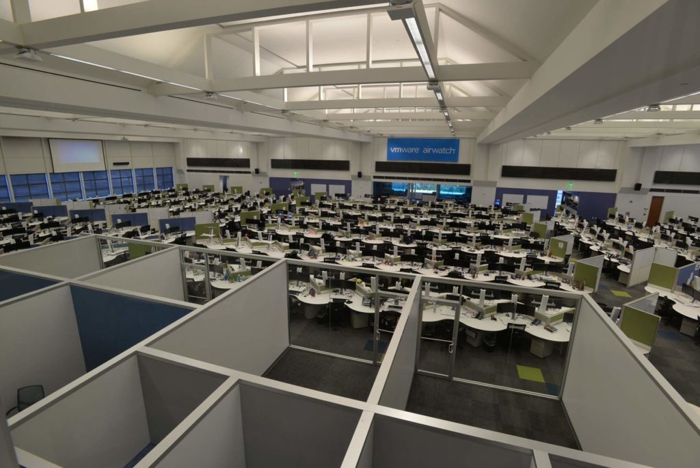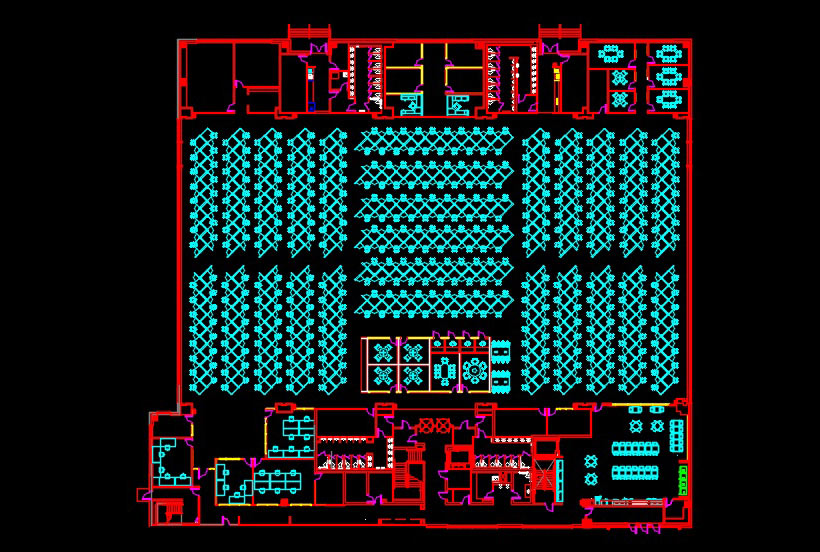PROJECT OVERVIEW
VMWare Airwatch Trade Floor
Atlanta – 40,000 sq. ft.
The challenge with this renovation project was to be able to fit 440 employees in a space that was designed for 220 people. We also had to keep it both functional and code-compliant. To achieve these goals, we designed a custom workstation with curves.
The curves in the workstations eliminated the problem of chairs backing up into one another, and allowed for access aisles to be changed from 8′-0″ to 4′-0″. We had the furniture manufacturer build a prototype workstation for the client’s approval. We were then able to add the additional employees, team rooms, copy areas and touch down rooms.
Catter Design Group provided services that included preliminary space planning, construction drawings, finish selections and furniture.


